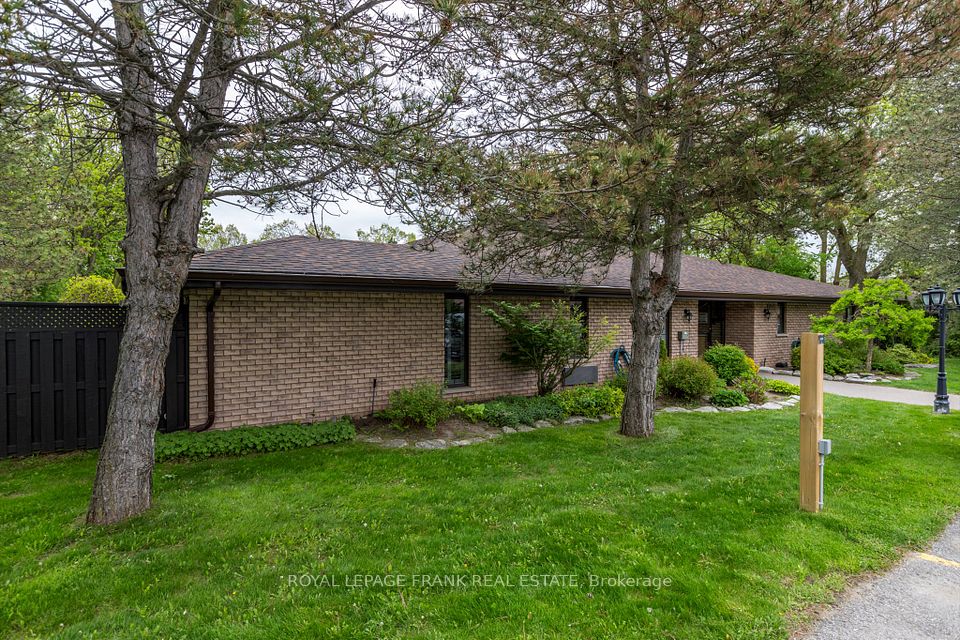$2,900
Last price change Jul 1
2199 Lillykin St S Street, Oakville, ON L6H 0X6
Property Description
Property type
Condo Townhouse
Lot size
N/A
Style
Stacked Townhouse
Approx. Area
1000-1199 Sqft
Room Information
| Room Type | Dimension (length x width) | Features | Level |
|---|---|---|---|
| Living Room | 4.58 x 4.3 m | Combined w/Dining, Open Concept, Hardwood Floor | Main |
| Dining Room | 4.58 x 4.3 m | Combined w/Dining, Open Concept, Hardwood Floor | Main |
| Kitchen | 3.59 x 2.43 m | Open Concept, Eat-in Kitchen, Stainless Steel Appl | Main |
| Bathroom | 1 x 0.5 m | 2 Pc Bath | Main |
About 2199 Lillykin St S Street
Not To Be Missed. Beautifully Designed 2 Storey Unit with an open-concept design, full of natural light creating a bright and welcoming atmosphere. away in a private pocket of River Oaks, this bright and spacious 2 bedroom 3 bathroom stacked townhouse is a rare find! Ground floor corner unit allows for soaring ceilings on the main floor with oversized windows and a walk-out to a serene patio setting overlooking the trees beyond. Inside, the open concept living/kitchen, with modern finishes like blonde hardwood, granite countertops, stainless steel appliances and a main floor powder room give this unit a touch of sophistication, making it a great space to relax and unwind or entertain. Upstairs you'll find the primary bedroom complete with 3 piece ensuite aswell a second generous sized bedroom, 4 piece main bath and conveniently located laundry room. Unit alsocomes with one garage secured parking spot. Outstanding Schools In The Area, Convenient Access To Commuter Roads & Major Hwys Close To Oakville Place Mall, Near Golf Courses, Restaurants, Parks And Sheridan College
Home Overview
Last updated
Jul 1
Virtual tour
None
Basement information
None
Building size
--
Status
In-Active
Property sub type
Condo Townhouse
Maintenance fee
$N/A
Year built
--
Additional Details
Location

Angela Yang
Sales Representative, ANCHOR NEW HOMES INC.
Some information about this property - Lillykin St S Street

Book a Showing
Tour this home with Angela
I agree to receive marketing and customer service calls and text messages from Condomonk. Consent is not a condition of purchase. Msg/data rates may apply. Msg frequency varies. Reply STOP to unsubscribe. Privacy Policy & Terms of Service.












